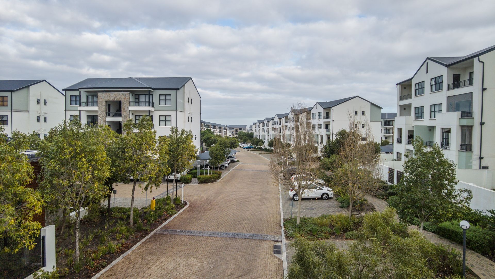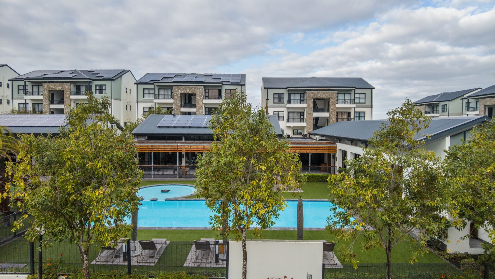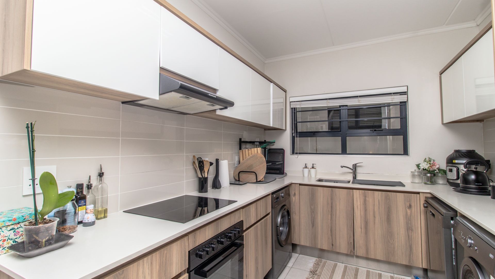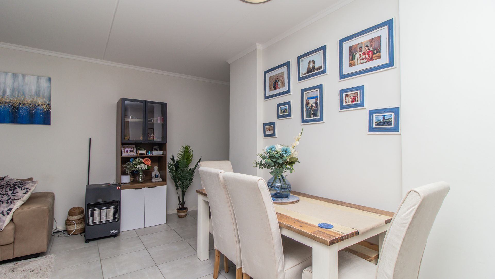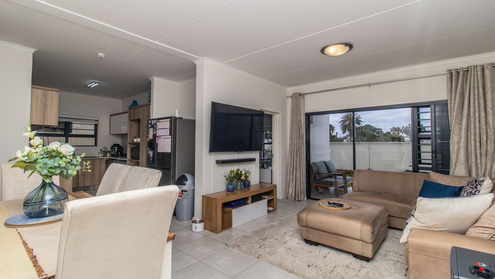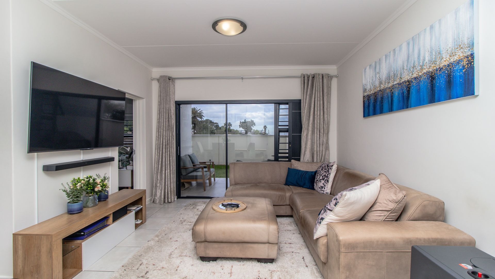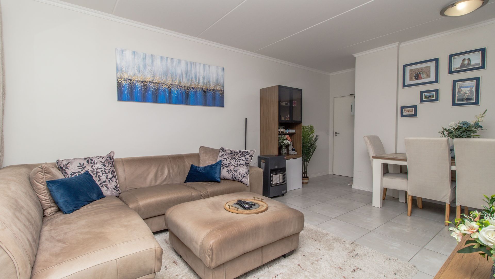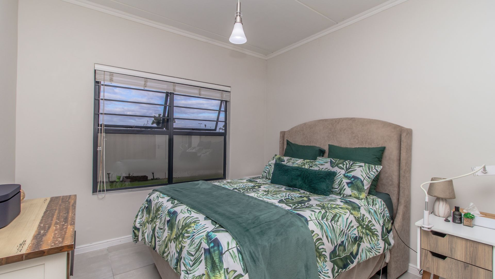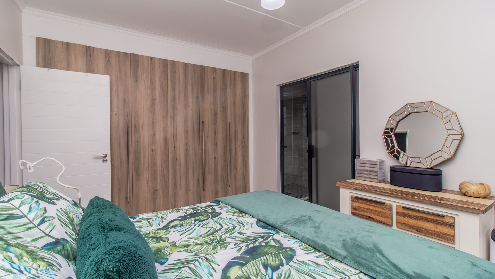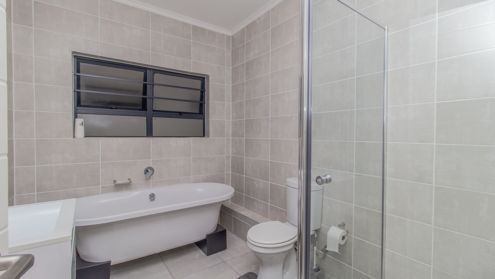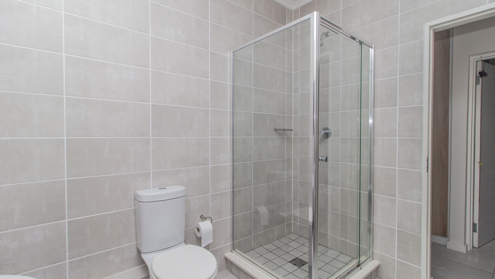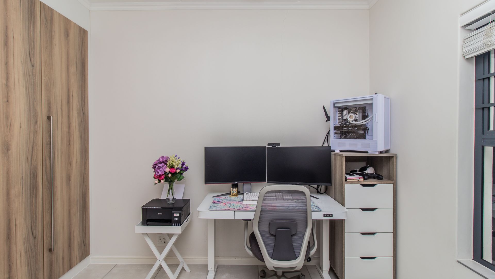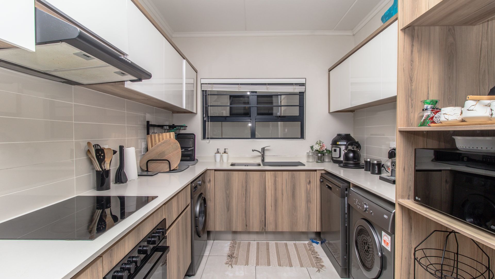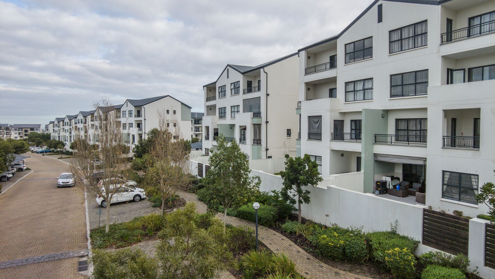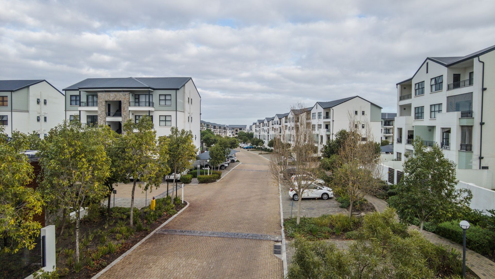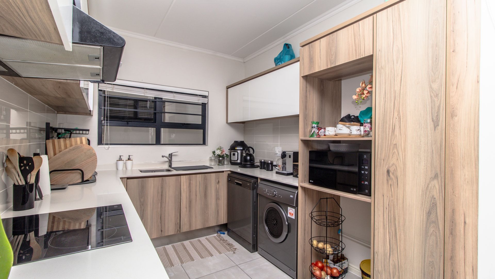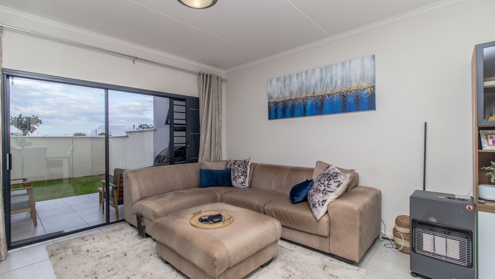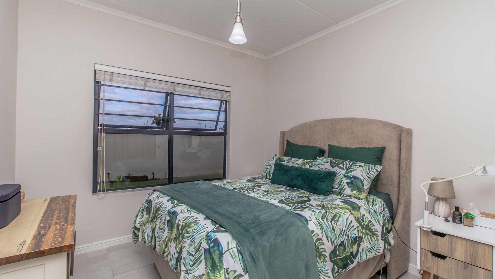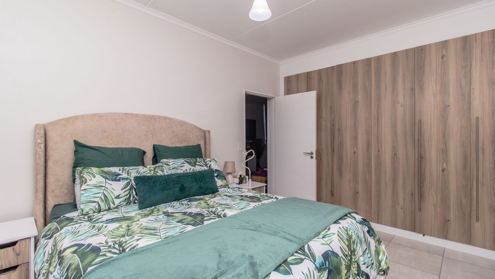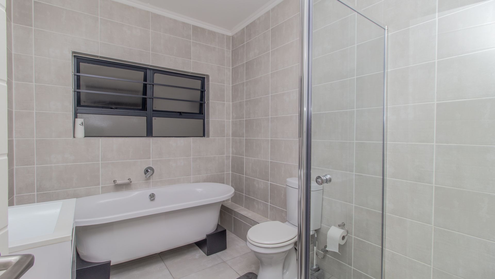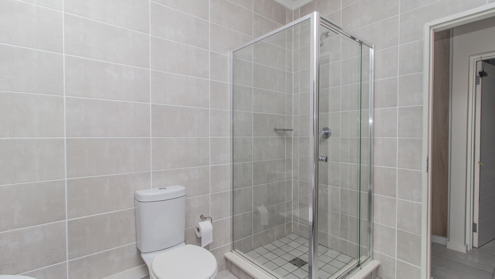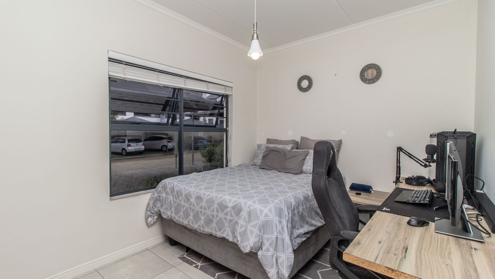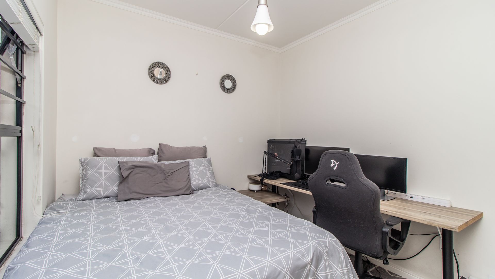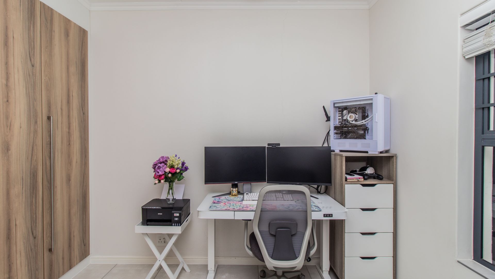- 3
- 2
- 106 m2
- 32 447 m2
Monthly Costs
Property description
Welcome to De Zicht Lifestyle Estate! An established estate situated on the Foothills of Durbanville Hills. The Estate is centrally located, access to all mayor routes, retail facilities and amenities while still offering the security and tranquility of a Lifestyle Estate. The Estate offers a Lifestyle Centre with Restaurant, Spa, Swimming pool and lounge area, Laundromat, Concierge Desk, Doggy Park, small pockets of parks, Gym and walk/run tracks inside the Estate 1, 2 and 5km. A meetin/ games room is available on request and 3 outside Braai pods are avaialable for large group entertainment.
The unit welcomes you with a large open plan lounge/ dining room that leads to your Patio and Private walled Garden. The Main Bedroom has an en-suite bathroom with large shower, Basin, toilet and Built-in cupboard. Blinds are fitted on some of the Windows and extra lenght curtain rails. The scandinavian kitchen is modern and sleek and comes with a dishwasher, washing machine and tumble dryer and a space for a Double door fridge/freeze. The ceasorstone tops offers a sleek and modern interior. The unit has an extra Security gate on the sliding door leading to the garden and the front door.
The hallway offers a linen cupboard and 2 bedrooms that can fit queen beds with built-in cupboards. One Full bathroom with a large freestanding bathtub. The unit has 2 shaded carports conveniently located just outside the door and the Estate offers ample visitors parking.
The unit is Fibre ready, pre-paid electricity and water, garden services and cleaning services for the Estate's Garden and all communal areas. 24/7 Security with biometric access and a visitor entry code app. This unit offers it all. Call me now to secure your viewing.
Unfurnished but rental includes a washing machine, tumble dryer and dishwasher for use, it is a privelage so maintenance of the appliances is for tenants own account. ID is needed to be sent prior to viewing and person/s that rent the unit need to be at the viewing. Viewings will only commence on Saturday 9th August between 10an and 12noon.
Property Details
- 3 Bedrooms
- 2 Bathrooms
- 1 Ensuite
- 1 Lounges
- 1 Dining Area
Property Features
- Patio
- Pool
- Gym
- Club House
- Pets Allowed
- Security Post
- Access Gate
- Scenic View
- Kitchen
- Entrance Hall
- Paving
- Garden
- Family TV Room
| Bedrooms | 3 |
| Bathrooms | 2 |
| Floor Area | 106 m2 |
| Erf Size | 32 447 m2 |
Contact the Agent

Philna Pienaar
Full Status Property Practitioner


