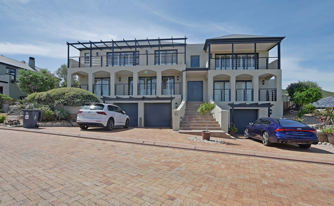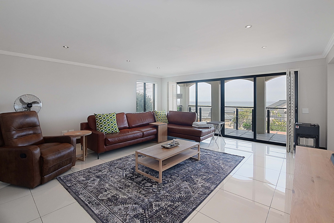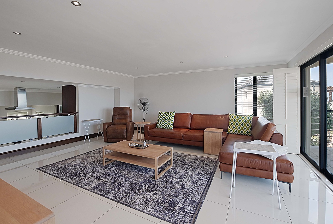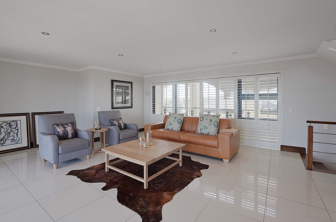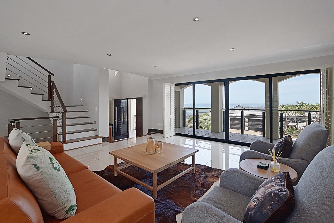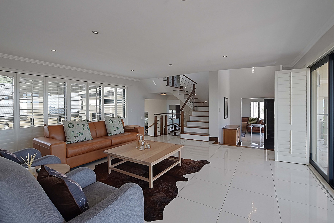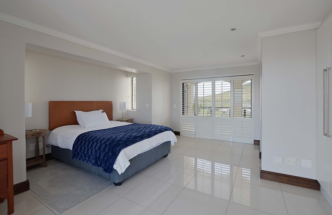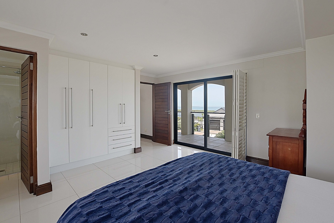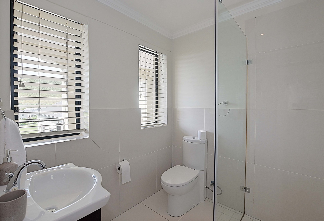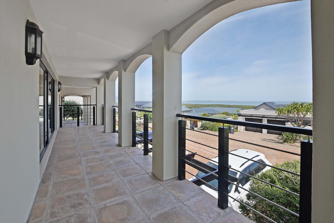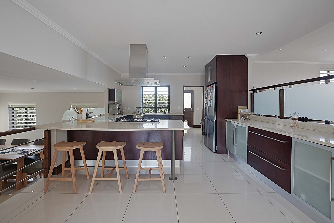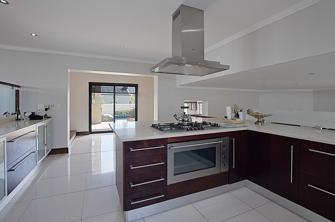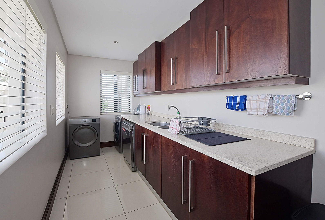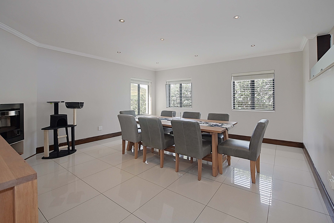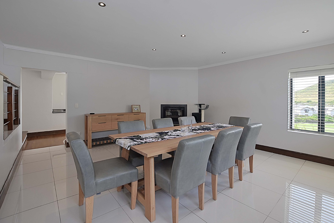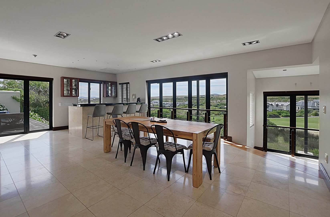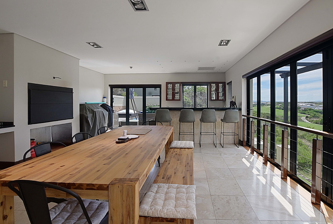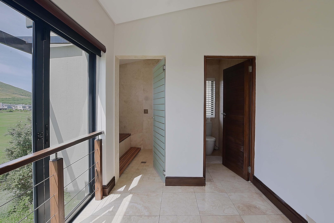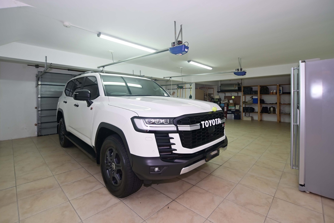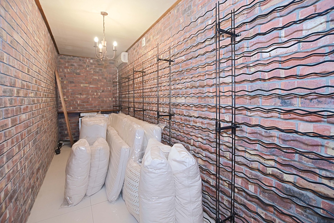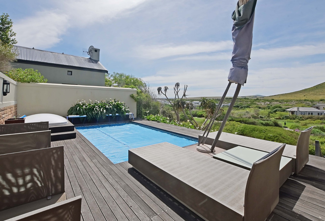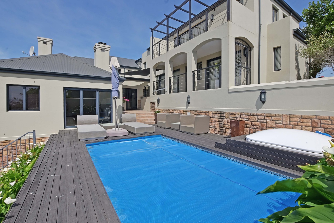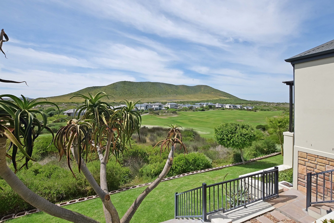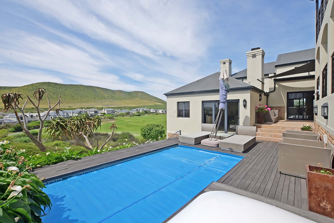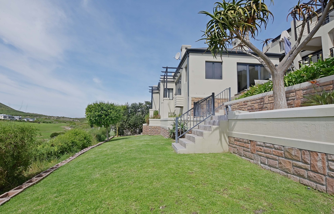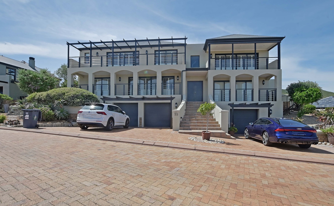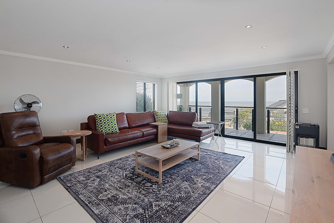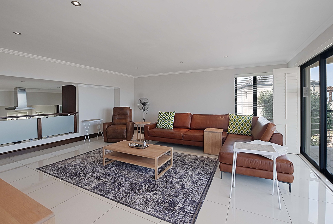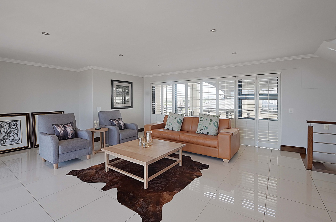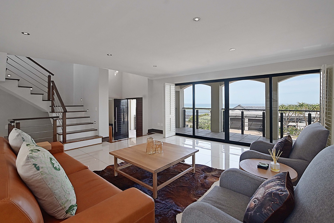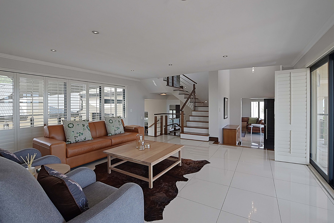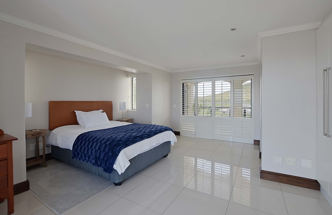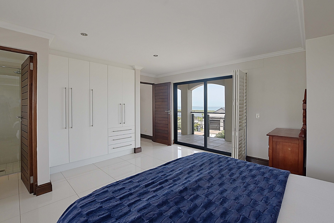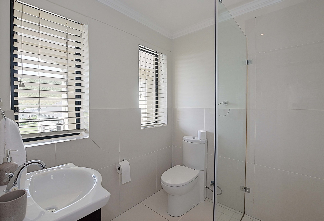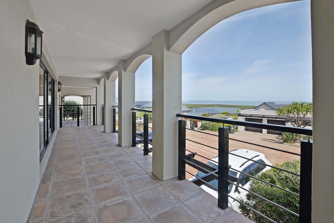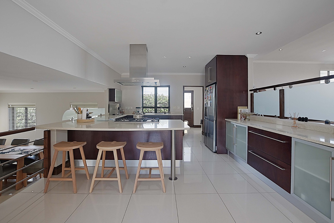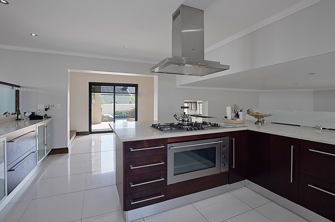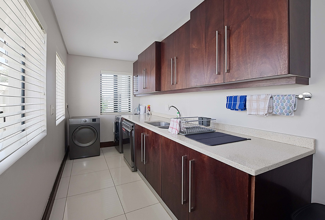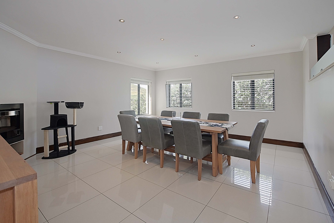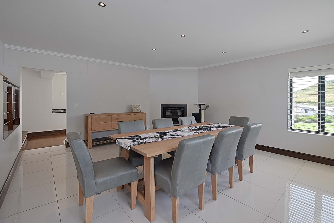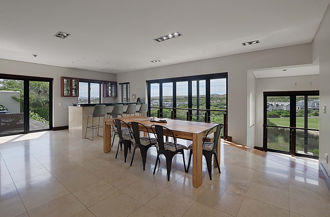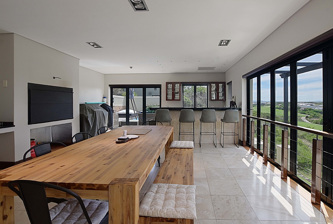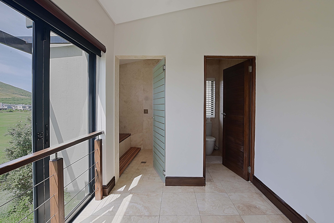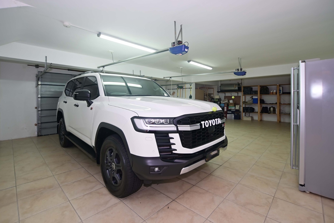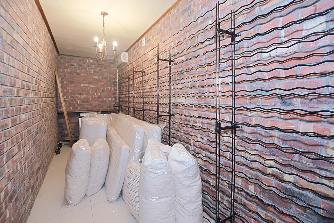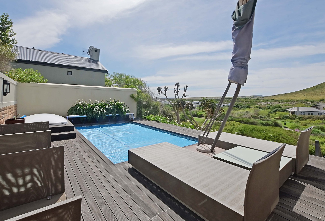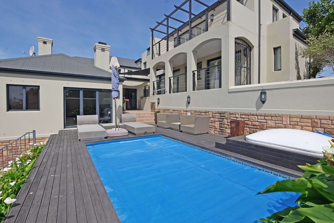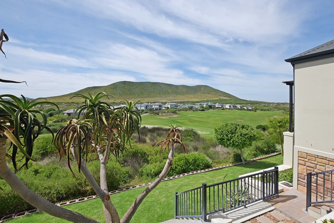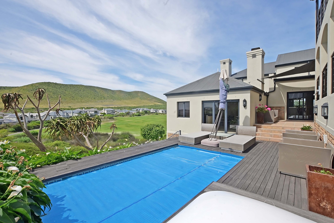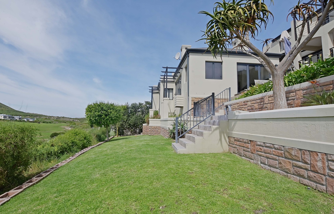- 4
- 4.5
- 3
- 450 m2
- 740 m2
Monthly Costs
Property description
This home has 4 spacious bedrooms. The main is extra large with American shutters and blinds. Ample built in cupboards and a extra large full bathroom en-suite.
The 2nd bedroom is also en-suite. Bedrooms 3 & 4 share a full family bathroom. There is a separate study with amazing views across the bay. The indoor braai room has views across the fairways and the stack away doors lead out to the private patio where there is a outside jacuzzi and pool. There too is a sauna and a separate guest loo.
The kitchen is open plan with a separate scullery. This flows out to the outdoor patio and indoor braai room and bar. In the front of the house is the double lounge and separate dining room. The formal lounge is open plan to the front entrance and has awesome views of Table Mountain and the Sea.
There is a tv lounge which is separate from the other living areas. The garages can accommodate 3-4 cars. It is automated and has off street parking. The garden is water wise and easy to maintain. The property has air-conditioners as well as a full inverter system.
Property Details
- 4 Bedrooms
- 4.5 Bathrooms
- 3 Garages
- 2 Ensuite
- 4 Lounges
- 2 Dining Area
Property Features
- Study
- Balcony
- Patio
- Pool
- Deck
- Club House
- Tennis Court
- Laundry
- Aircon
- Satellite
- Pets Allowed
- Security Post
- Access Gate
- Scenic View
- Sea View
- Built In Braai
- Pantry
- Entrance Hall
- Irrigation System
- Paving
- Garden
- Family TV Room
| Bedrooms | 4 |
| Bathrooms | 4.5 |
| Garages | 3 |
| Floor Area | 450 m2 |
| Erf Size | 740 m2 |
