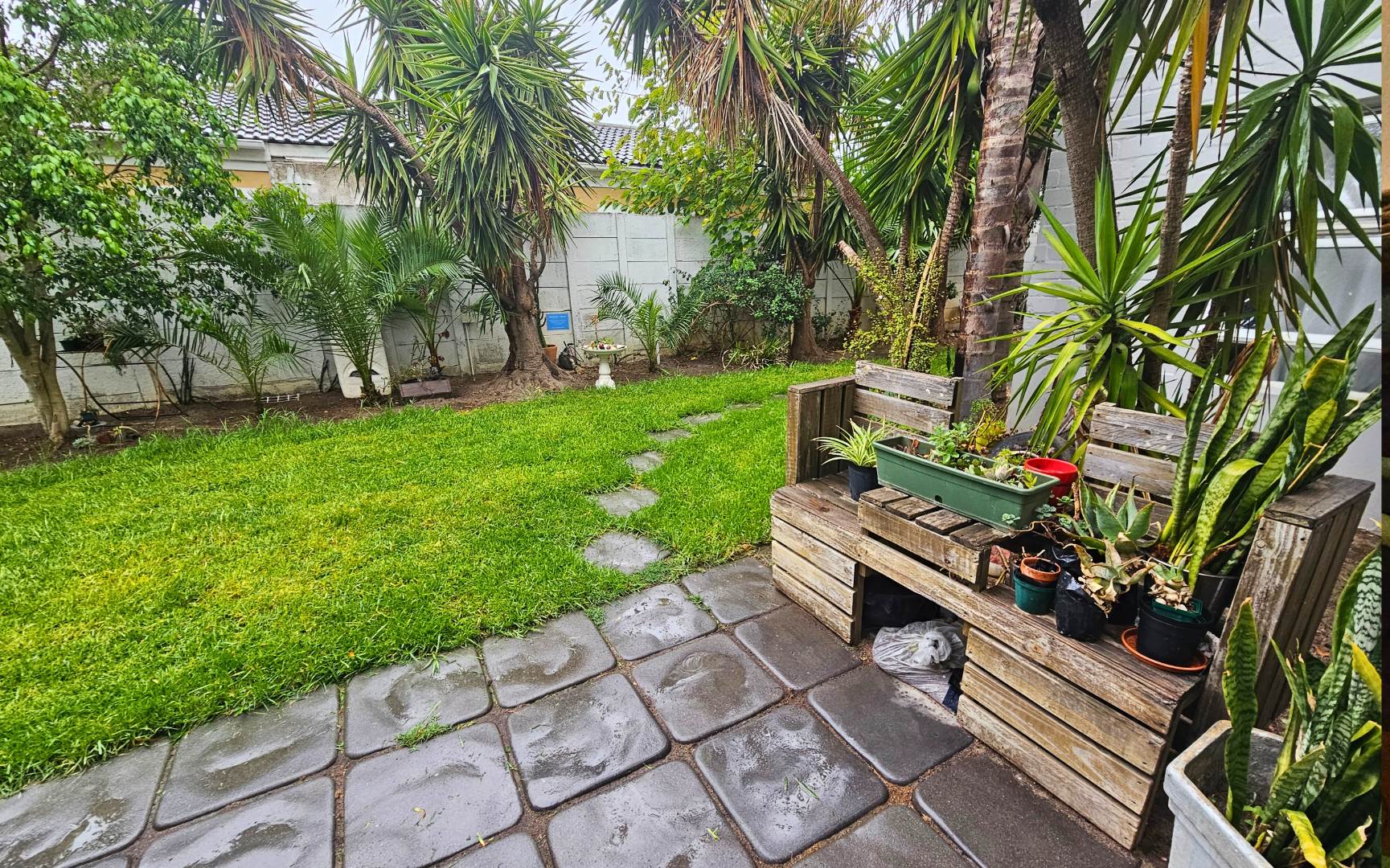- 5
- 4
- 3
- 180 m2
- 589 m2
Monthly Costs
Property description
Nestled in the heart of Parklands, just 3 km from the iconic Blaauwberg Beach, this unique home offers a blend of comfort, flexibility, and convenience. With its high ceilings, abundant natural light, and thoughtful design, this property is perfect for families seeking extra space or professionals needing a dedicated work-from-home setup.
Property Features
Main House
• Double-volume design with high ceilings and bright, airy spaces
• Downstairs: 2 bedrooms, 1 bathroom (shower), open-plan living area, kitchen, and laundry
• Upstairs: Spacious main bedroom with a walk-in wardrobe and en-suite bathroom
Garden Cottage (Semi-Detached)
• Separate entrance for added privacy
• Comfortable living area, kitchen, and en-suite bedroom (shower)
Garden Studio (Semi-Detached)
• Private entrance
• Single-room studio with an en-suite bathroom (shower)
Additional Features
• Double Garage: Extra-large, automated, with direct access to the main house
• Off-Street Parking: Additional parking for 2 vehicles at the garden cottage entrance
• Lush Garden: Perfect for garden lovers, complete with mature trees and a small rainwater tank
Tenant Responsibilities
• Prepaid electricity (Eskom)
• Municipal water, refuse & sewerage
• Alarm system & Wi-Fi (if required)
• Garden service
Rental Requirements
• Minimum qualifying income required of three times the monthly rent after tax
• Double deposit + first month’s rent upfront
• Valid South African ID or valid work and residence permits
• Maximum occupancy: 6 persons (including children & babies)
• Pet Policy: Unfortunately no dogs allowed, but a cat may be considered
• Subletting: Not permitted (including holiday letting)
This charming home offers a rare opportunity to enjoy peaceful, flexible living in a prime location. If you're interested in making this property your next home, get in touch today!
Property Details
- 5 Bedrooms
- 4 Bathrooms
- 3 Garages
- 2 Ensuite
- 2 Lounges
- 1 Dining Area
Property Features
| Bedrooms | 5 |
| Bathrooms | 4 |
| Garages | 3 |
| Floor Area | 180 m2 |
| Erf Size | 589 m2 |




































