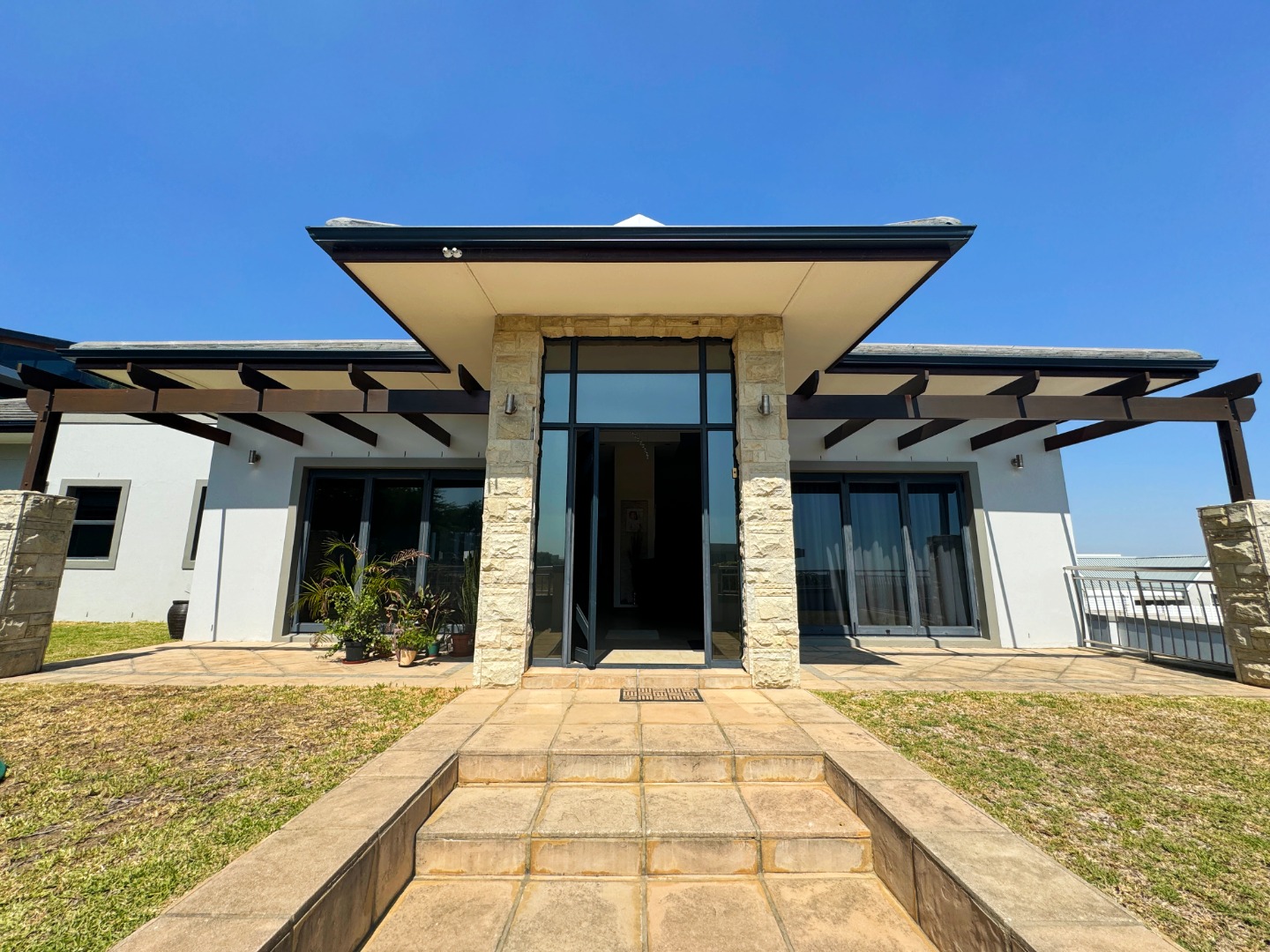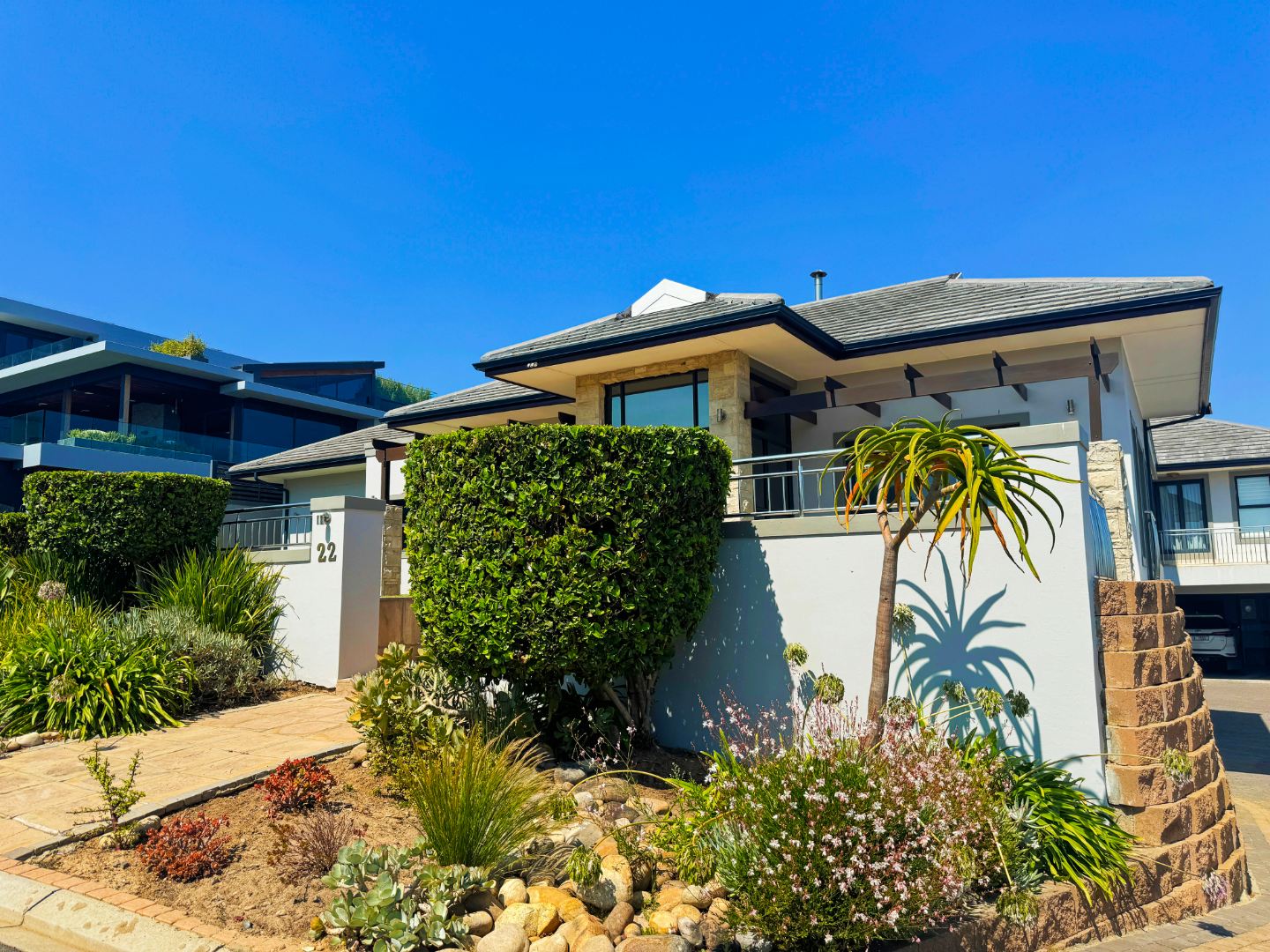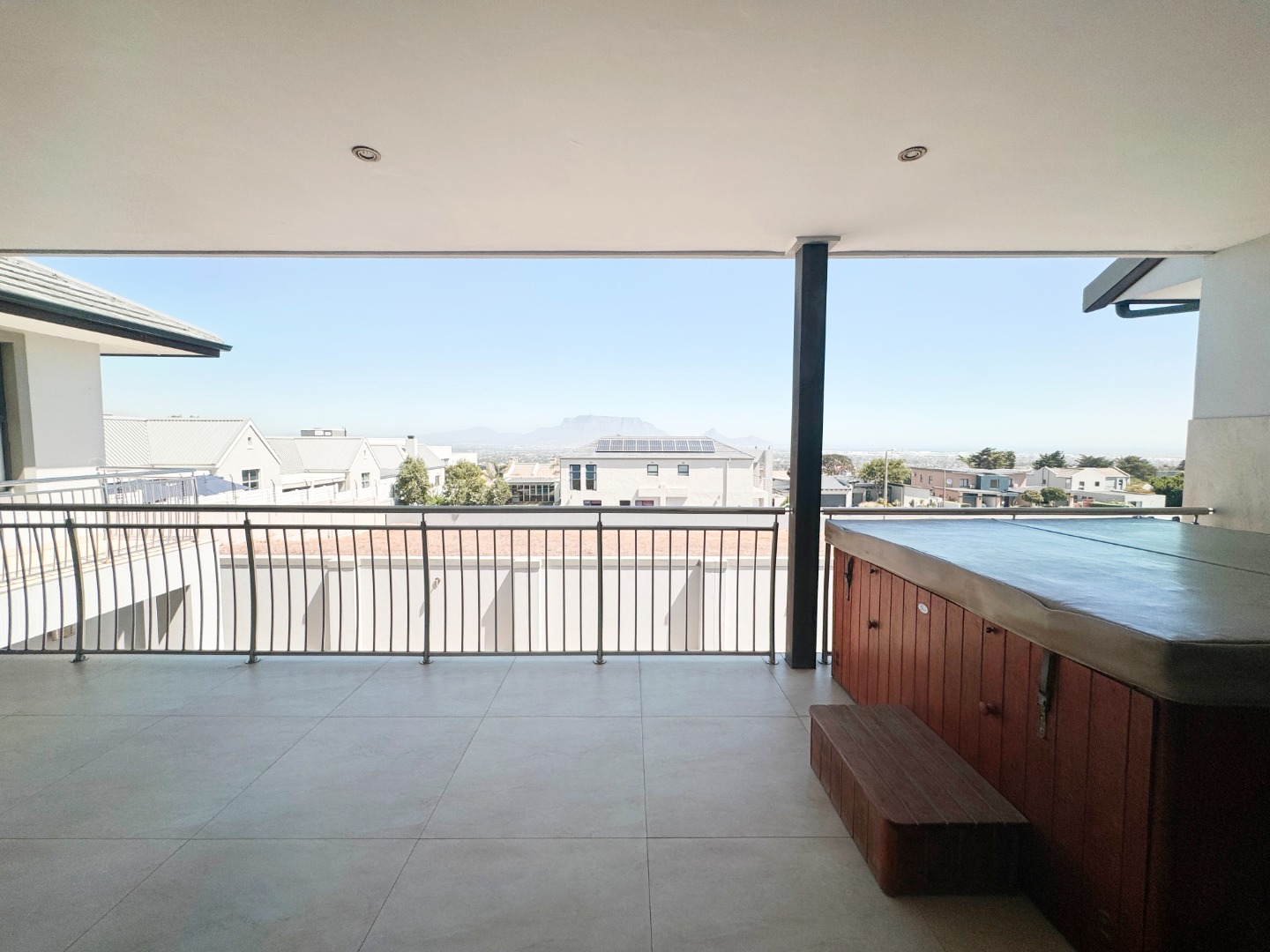- 5
- 5
- 4
- 677 m2
- 934 m2
Monthly Costs
Monthly Bond Repayment ZAR .
Calculated over years at % with no deposit. Change Assumptions
Affordability Calculator | Bond Costs Calculator | Bond Repayment Calculator | Apply for a Bond- Bond Calculator
- Affordability Calculator
- Bond Costs Calculator
- Bond Repayment Calculator
- Apply for a Bond
Bond Calculator
Affordability Calculator
Bond Costs Calculator
Bond Repayment Calculator
Contact Us

Disclaimer: The estimates contained on this webpage are provided for general information purposes and should be used as a guide only. While every effort is made to ensure the accuracy of the calculator, RE/MAX of Southern Africa cannot be held liable for any loss or damage arising directly or indirectly from the use of this calculator, including any incorrect information generated by this calculator, and/or arising pursuant to your reliance on such information.
Mun. Rates & Taxes: ZAR 2502.00
Monthly Levy: ZAR 1070.00
Property description
Step into this magnificent double-storey residence situated in the coveted Baronetcy Estate, where sophistication meets practicality. This home is designed for families seeking unparalleled comfort and modern living in a premier location.
Main Features:
Grand Entrance: A welcoming foyer leads you into the heart of this elegant home, offering a seamless transition between formal and informal spaces.
Sophisticated Living Areas: The formal lounge exudes elegance, while the informal TV lounge provides a cozy ambiance. A double-sided gas fireplace harmoniously connects these spaces, creating a warm and inviting atmosphere.
Open-Plan Entertainment Spaces: The dining area flows effortlessly into a contemporary kitchen, fitted with a walk-in pantry and a spacious scullery/laundry for maximum convenience.
Bedroom Wing: Includes a private guest suite with en-suite bathroom, a dedicated study for work or reading, two generously sized bedrooms sharing a full bathroom with double basins, and an opulent main suite featuring dual en-suites for ultimate comfort.
Outdoor Retreat: A private courtyard hosts a wind-shielded entertainment area complete with a sparkling pool, an indoor braai, and a jacuzzi for relaxation. A guest cloakroom ensures convenience during gatherings.
Lower Level Accommodation:
The ground floor includes a self-contained apartment, ideal for guests or extended family. Features:
- A large double bedroom with en-suite bathroom.
- A cozy lounge and a fully equipped kitchen, ensuring privacy and independence.
Additional Highlights:
Garages & Storage: Two oversized double garages offer ample parking and storage, complemented by a convenient storeroom.
Domestic Quarters: Space for live-in staff or additional accommodation.
Energy Efficiency: Solar panels and an advanced inverter system support sustainable living.
This residence offers exquisite finishes, energy-efficient features, and a serene lifestyle within the prestigious Baronetcy Estate.
For more information or to schedule a viewing, please contact our professional agent Melissa de Jager to arrange an appointment.
Property Details
- 5 Bedrooms
- 5 Bathrooms
- 4 Garages
- 1 Lounges
- 1 Dining Area
Property Features
- Pool
- Laundry
- Pets Allowed
- Scenic View
- Fire Place
- Garden
| Bedrooms | 5 |
| Bathrooms | 5 |
| Garages | 4 |
| Floor Area | 677 m2 |
| Erf Size | 934 m2 |
Contact the Agent

Melissa de Jager
Full Status Property Practitioner















































