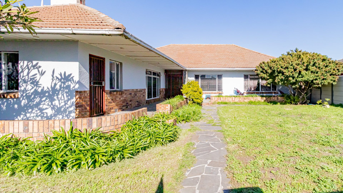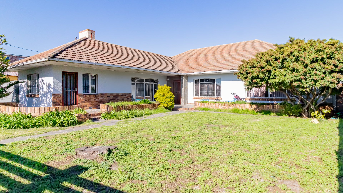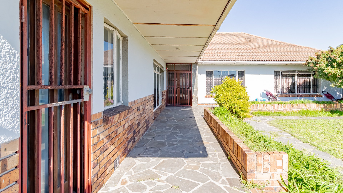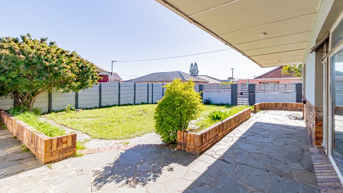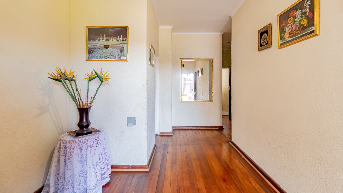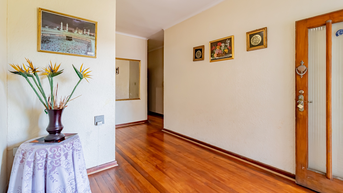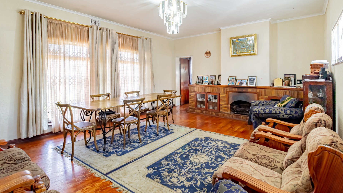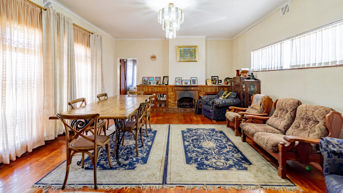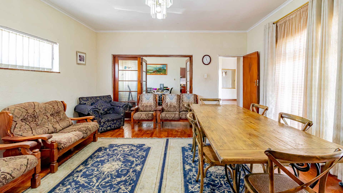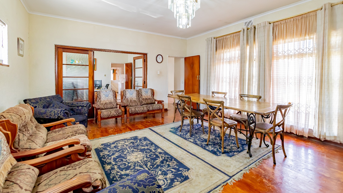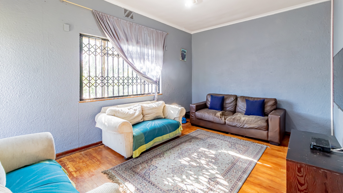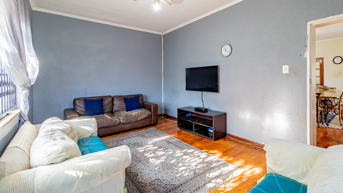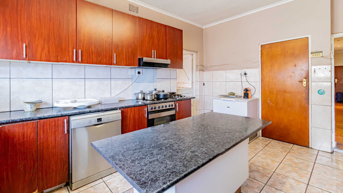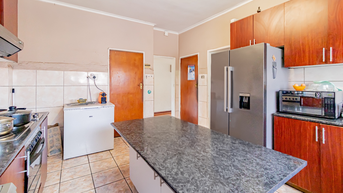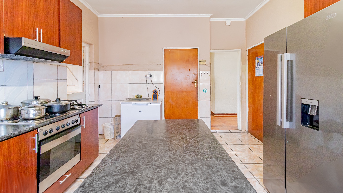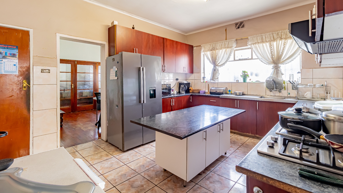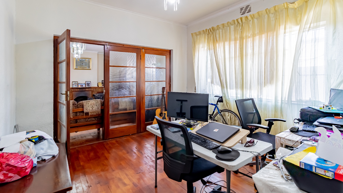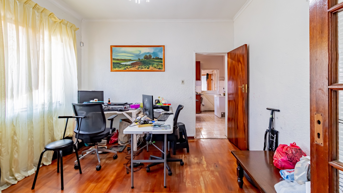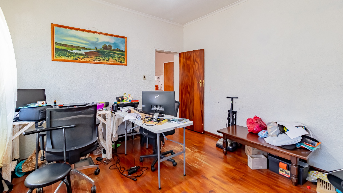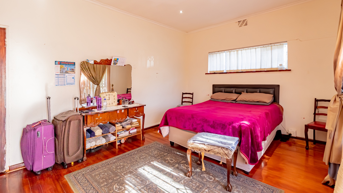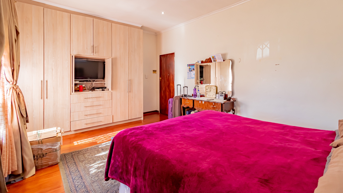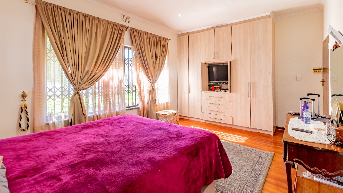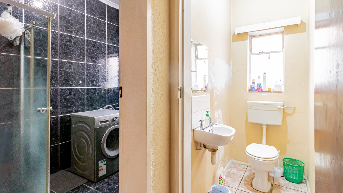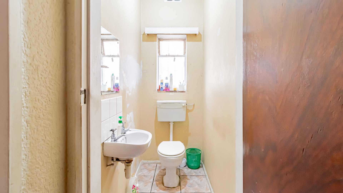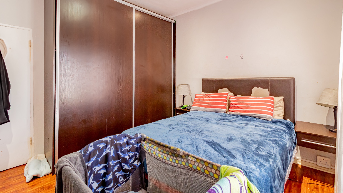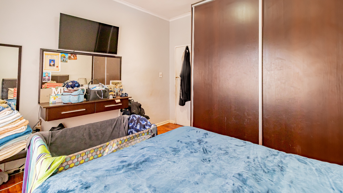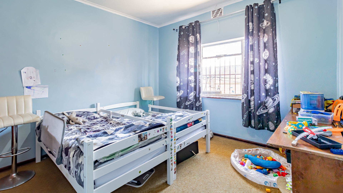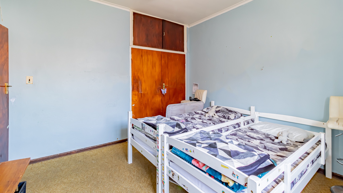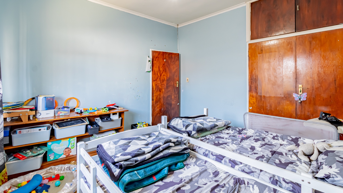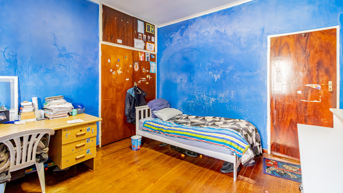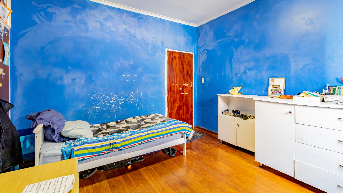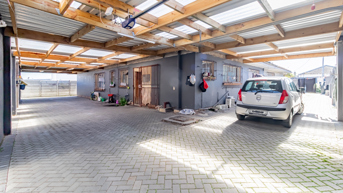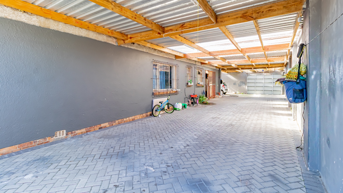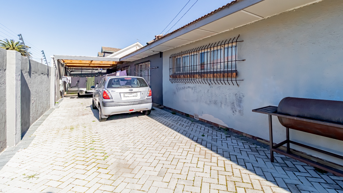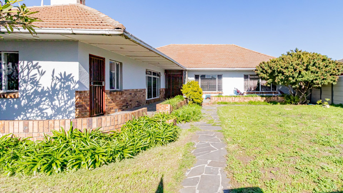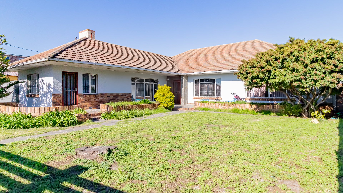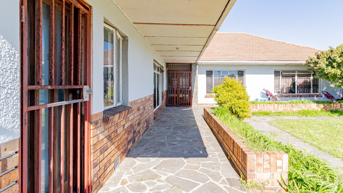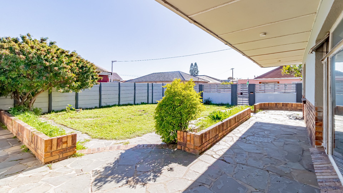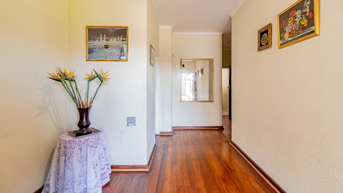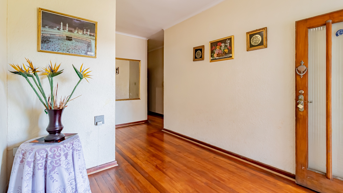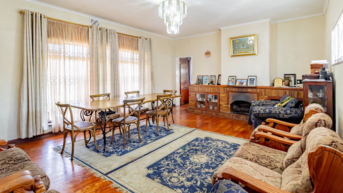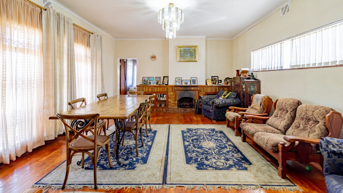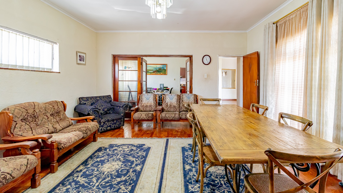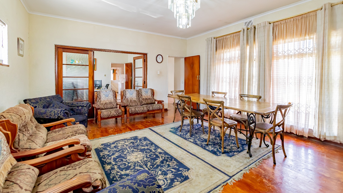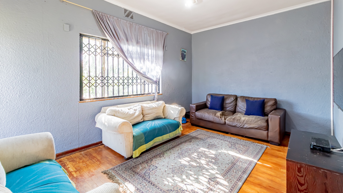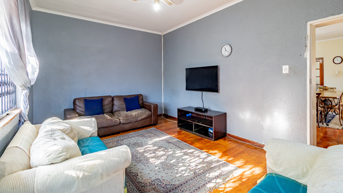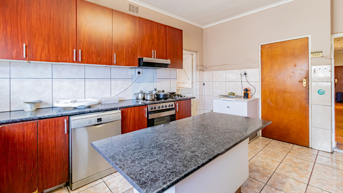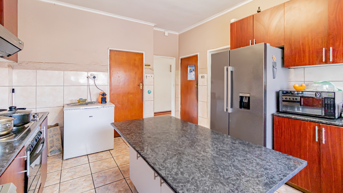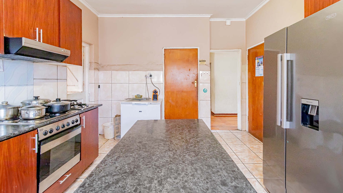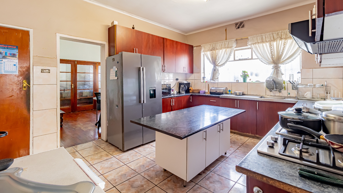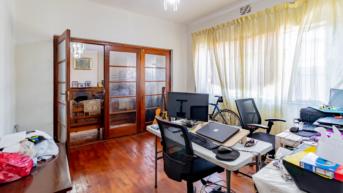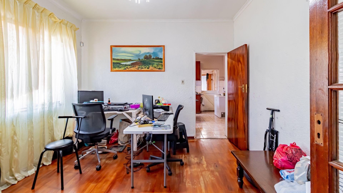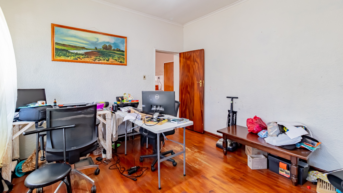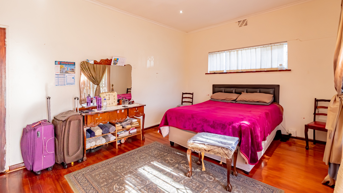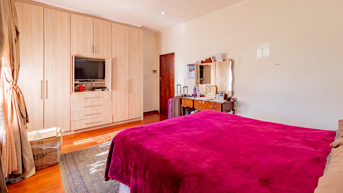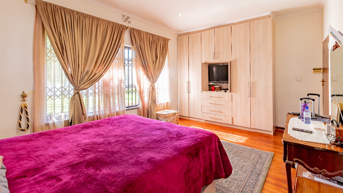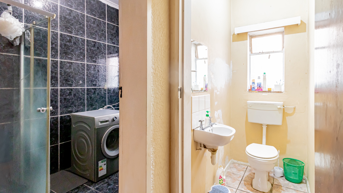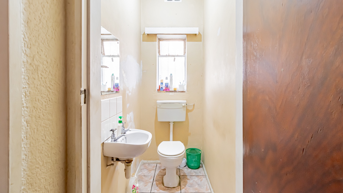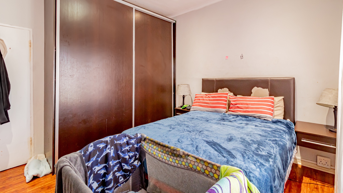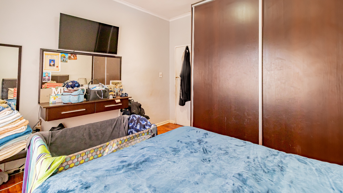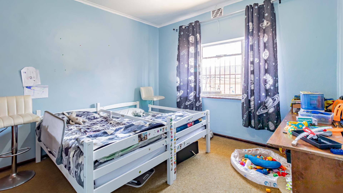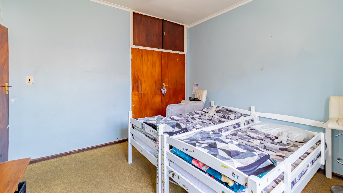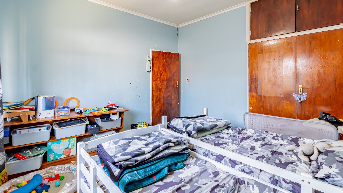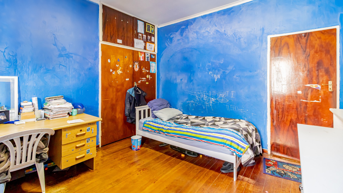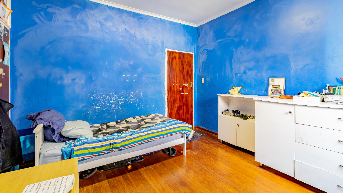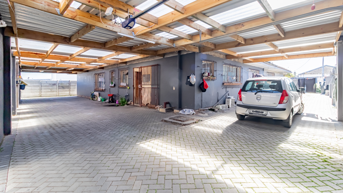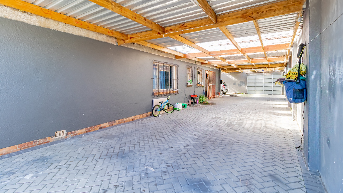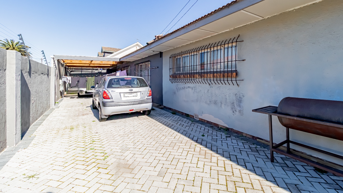- 5
- 2.5
- 6
- 698 m2
Monthly Costs
Monthly Bond Repayment ZAR .
Calculated over years at % with no deposit. Change Assumptions
Affordability Calculator | Bond Costs Calculator | Bond Repayment Calculator | Apply for a Bond- Bond Calculator
- Affordability Calculator
- Bond Costs Calculator
- Bond Repayment Calculator
- Apply for a Bond
Bond Calculator
Affordability Calculator
Bond Costs Calculator
Bond Repayment Calculator
Contact Us

Disclaimer: The estimates contained on this webpage are provided for general information purposes and should be used as a guide only. While every effort is made to ensure the accuracy of the calculator, RE/MAX of Southern Africa cannot be held liable for any loss or damage arising directly or indirectly from the use of this calculator, including any incorrect information generated by this calculator, and/or arising pursuant to your reliance on such information.
Property description
Tucked away in a quiet part of Brooklyn, this solid, well-laid-out home offers loads of space inside and out. Set on a generous 698m2 erf, the property features a large front garden with an access gate and welcoming path leading to your front door.
Inside, an entrance hall connects the living spaces - with an entertainment area to the left and the bedrooms running down the right-hand side of the house. All the bedrooms are a good size, with built-in cupboards and warm wooden flooring throughout. One of the bedrooms, just off the living area and with its own entrance, could work well as a TV lounge, home office or even a guest room.
The kitchen is spacious and functional with a centre island, plenty of cupboard space, and a built-in electric stove and oven. The kitchen opens up into a dining room (which could easily double as a study), and from there, stack doors lead into the main living area - making the layout feel connected and comfortable.
There are two and a half bathrooms in total: one with a shower, a separate guest loo, and an outside bathroom with a shower and sink.
Security has been taken care of, with burglar bars and gates on all windows and doors. Parking is a real plus here: an automated door leads into a carport that can fit up to six cars, with space for an additional two cars down the side of the house - also behind the automated door.
This home has loads of potential for the right buyer looking for space, flexibility and the chance to make it their own.
Property Details
- 5 Bedrooms
- 2.5 Bathrooms
- 6 Garages
- 1 Lounges
- 1 Dining Area
Property Features
- Pets Allowed
- Fence
- Access Gate
- Kitchen
- Fire Place
- Guest Toilet
- Entrance Hall
- Paving
- Garden
- Family TV Room
| Bedrooms | 5 |
| Bathrooms | 2.5 |
| Garages | 6 |
| Erf Size | 698 m2 |
Contact the Agent

Kyall Courtney
Candidate Property Practitioner
