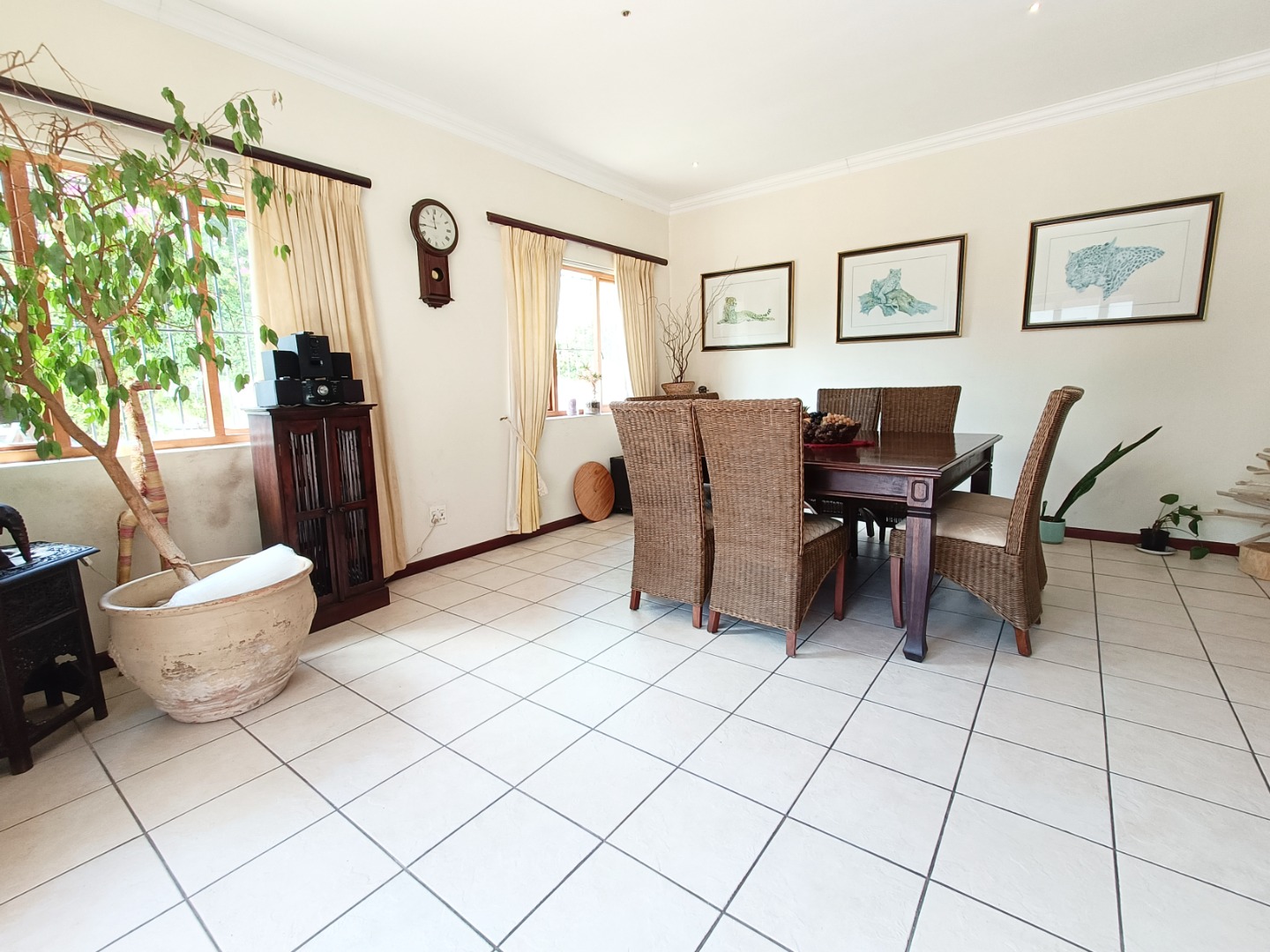- 5
- 4
- 2
- 316 m2
- 852 m2
Monthly Costs
Monthly Bond Repayment ZAR .
Calculated over years at % with no deposit. Change Assumptions
Affordability Calculator | Bond Costs Calculator | Bond Repayment Calculator | Apply for a Bond- Bond Calculator
- Affordability Calculator
- Bond Costs Calculator
- Bond Repayment Calculator
- Apply for a Bond
Bond Calculator
Affordability Calculator
Bond Costs Calculator
Bond Repayment Calculator
Contact Us

Disclaimer: The estimates contained on this webpage are provided for general information purposes and should be used as a guide only. While every effort is made to ensure the accuracy of the calculator, RE/MAX of Southern Africa cannot be held liable for any loss or damage arising directly or indirectly from the use of this calculator, including any incorrect information generated by this calculator, and/or arising pursuant to your reliance on such information.
Mun. Rates & Taxes: ZAR 1500.00
Property description
Welcome to a beautifully designed family home that perfectly blends comfort, functionality, and style. With five bedrooms, multiple living areas, and a sparkling pool, this property offers everything you need for relaxed family living and entertaining.
Key Features:
• Lounge – Cozy up by the fireplace in this inviting space, complete with a ceiling fan for year-round comfort.
• Dining Room – Entertain in style with a built-in bar, perfect for hosting guests.
• Kitchen – A well-equipped separate kitchen featuring granite countertops, hob, extractor fan, eye-level oven, built-in convection oven, and an integrated fridge & freezer.
• Outdoor Oasis – Step into the lush garden and enjoy a refreshing dip in the fiberglass pool.
Bedroom Layout:
• Bedroom 1 (Outside Room) – Ideal for guests or rental income, featuring a ceiling fan, floating shelves, blinds, and an en-suite with a shower, hand basin, and toilet. Separate entrance for privacy.
• Bedroom 2 – Off the kitchen, boasting a ceiling fan, walk-in closet, and an en-suite with a shower, hand basin, and toilet.
• Bedroom 3 – Includes a ceiling fan, built-in cupboards, built-in desk, and floating shelf – a perfect space for work or study.
• Bedroom 4 – Features built-in cupboards, floating shelf, and laminated flooring.
• Bedroom 5 – A charming space with parquet flooring, built-in cupboards, and an en-suite with a shower, hand basin, and toilet.
Additional Features:
• Main Bathroom – Complete with blinds, bath, hand basin, heated towel rail, and a toilet.
• Linen Cupboard – Extra storage space for convenience.
This home is designed for both comfortable living and effortless entertaining. Don’t miss the opportunity to make it yours!
For more information or to schedule a viewing, please contact our professional agent Melissa de Jager to arrange a viewing.
RE/MAX Property Centre operates in terms of a franchise agreement with RE/MAX Southern Africa
Property Details
- 5 Bedrooms
- 4 Bathrooms
- 2 Garages
- 3 Ensuite
- 1 Lounges
- 2 Dining Area
Property Features
- Study
- Pool
- Pets Allowed
- Kitchen
- Fire Place
- Entrance Hall
- Paving
- Garden
| Bedrooms | 5 |
| Bathrooms | 4 |
| Garages | 2 |
| Floor Area | 316 m2 |
| Erf Size | 852 m2 |
Contact the Agent

Melissa de Jager
Full Status Property Practitioner



























































