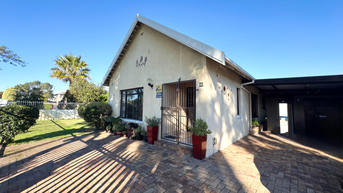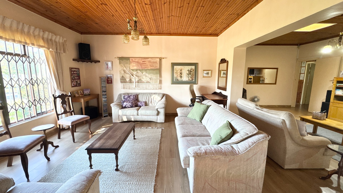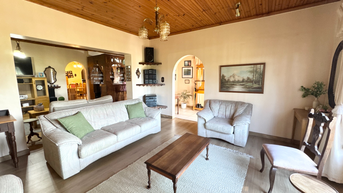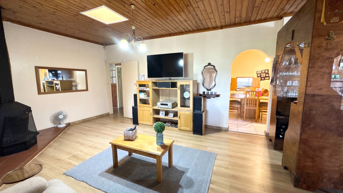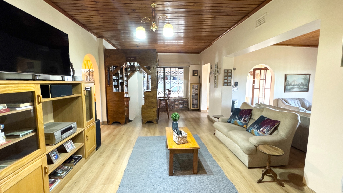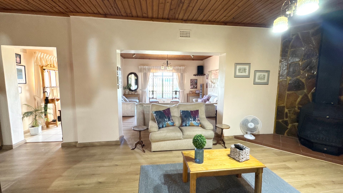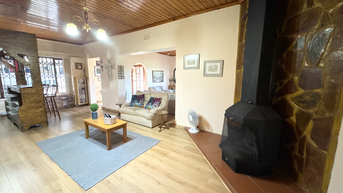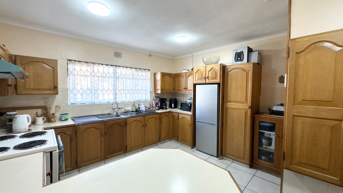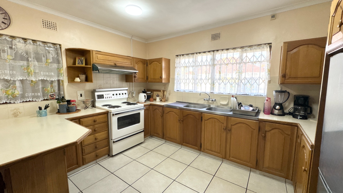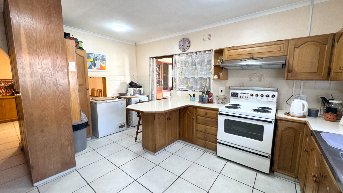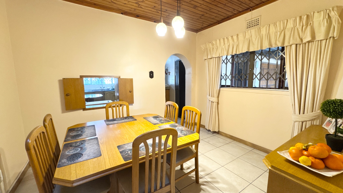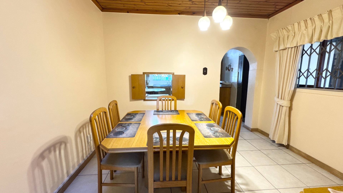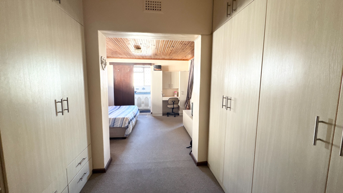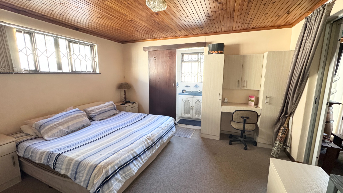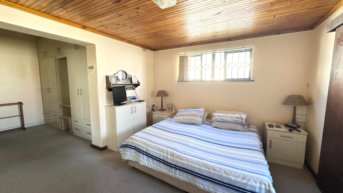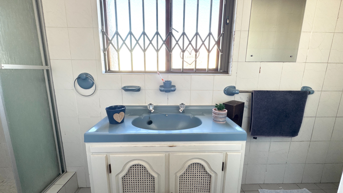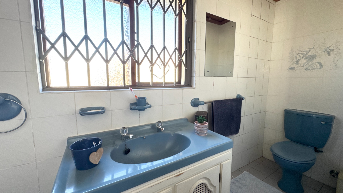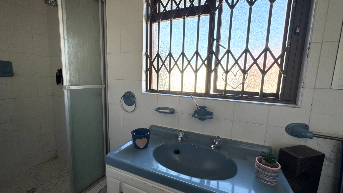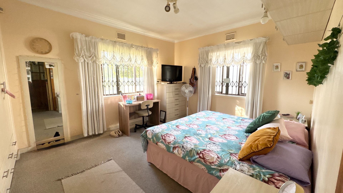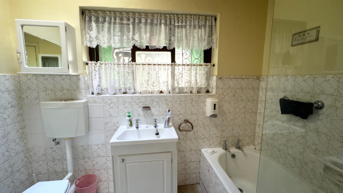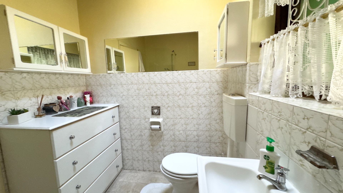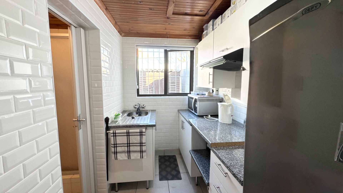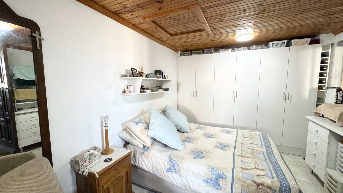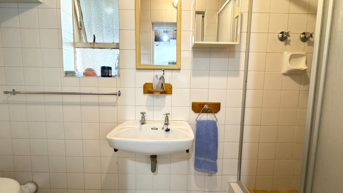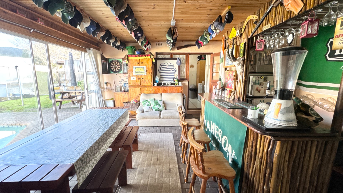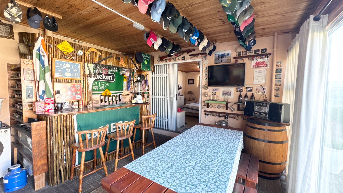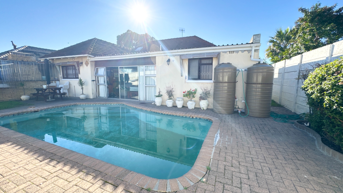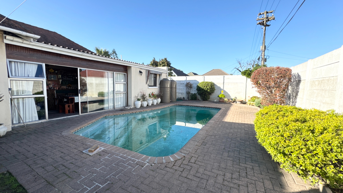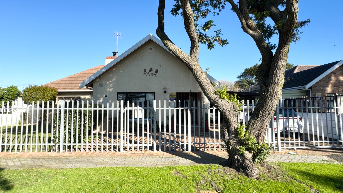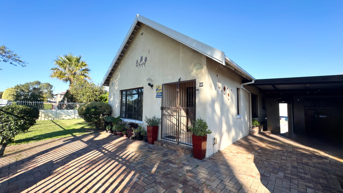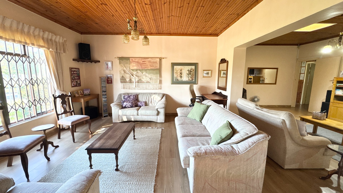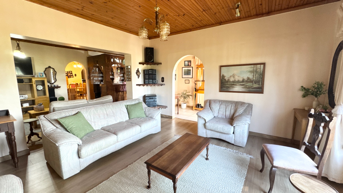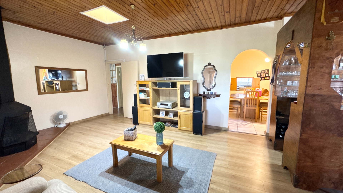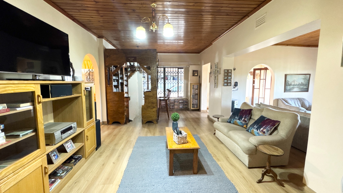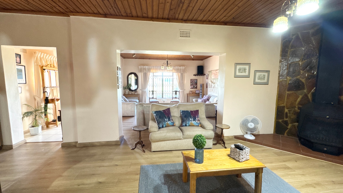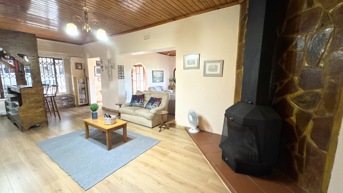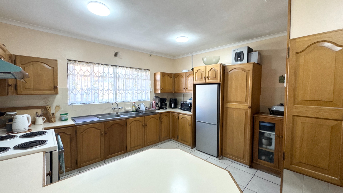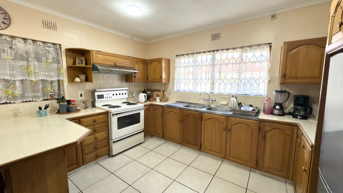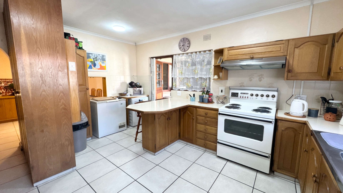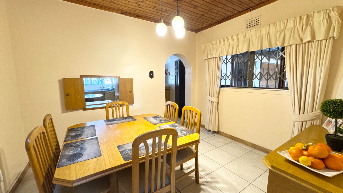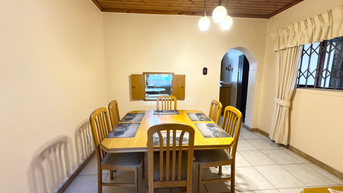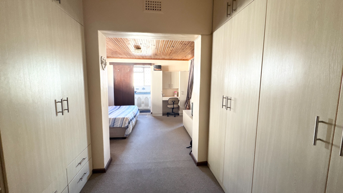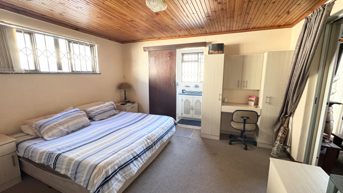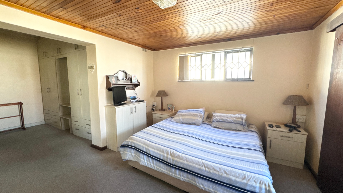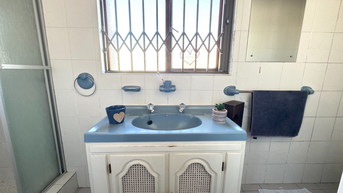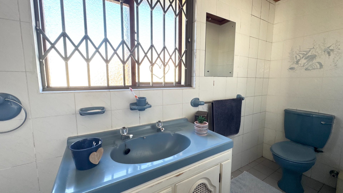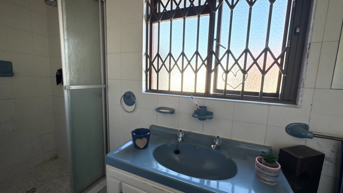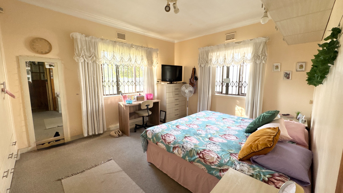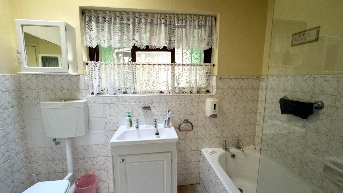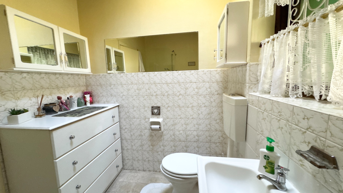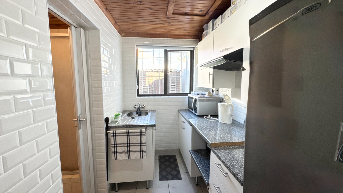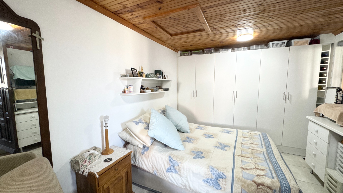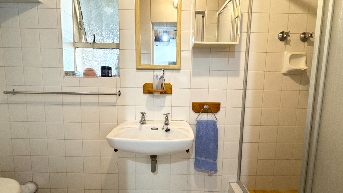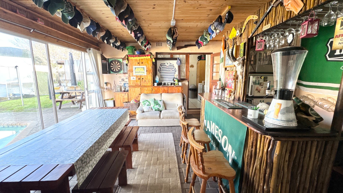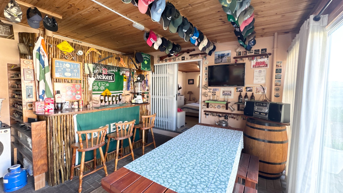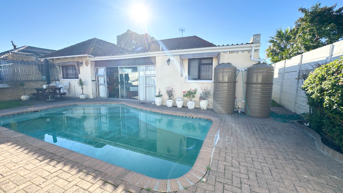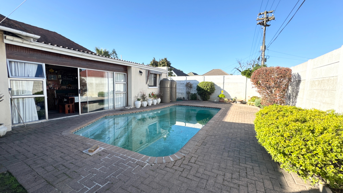- 4
- 3
- 200 m2
- 595 m2
Monthly Costs
Monthly Bond Repayment ZAR .
Calculated over years at % with no deposit. Change Assumptions
Affordability Calculator | Bond Costs Calculator | Bond Repayment Calculator | Apply for a Bond- Bond Calculator
- Affordability Calculator
- Bond Costs Calculator
- Bond Repayment Calculator
- Apply for a Bond
Bond Calculator
Affordability Calculator
Bond Costs Calculator
Bond Repayment Calculator
Contact Us

Disclaimer: The estimates contained on this webpage are provided for general information purposes and should be used as a guide only. While every effort is made to ensure the accuracy of the calculator, RE/MAX of Southern Africa cannot be held liable for any loss or damage arising directly or indirectly from the use of this calculator, including any incorrect information generated by this calculator, and/or arising pursuant to your reliance on such information.
Mun. Rates & Taxes: ZAR 838.00
Property description
EXCLUSIVE SOLE MANDATE
Discover this versatile and spacious home in the sought-after Thornton area, designed for comfortable family living and exceptional entertaining. This property offers a fantastic opportunity for multi-generational living or a potential rental income stream from the self-contained flatlet.
The main residence welcomes you with a warm and inviting atmosphere. The first lounge features durable laminate flooring and is enhanced with security bars and curtain rails. A second lounge is a cozy retreat, complete with a charming fireplace and a unique built-in bar with chairs, creating a perfect space for social gatherings.
The dining room is a light-filled space for everyday use, featuring a skylight. The kitchen is a chef's delight, offering a freestanding stove and an abundance of built-in cupboards.
A dedicated entertainment room, with its own built-in bar, is perfect for hosting gatherings. Sliding doors from this room seamlessly connect to the garden, which features a refreshing swimming pool and an undercover braai area, creating the perfect backdrop for summer fun. The property is also well-equipped with two water tanks and a well-point with a pump.
The main house has three well-proportioned bedrooms with built-in cupboards, with the main bedroom featuring a walk-in closet, blinds, and a private en-suite bathroom with a shower, toilet, and hand basin. The family bathroom is equipped with a bath, an overhead shower, a basin, and a cabinet for storage.
A key feature of this home is the private flatlet, which is fully tiled and includes its own kitchenette with a hob, built-in cupboards, and an en-suite bathroom with a shower, toilet, and hand basin. This space provides independence and privacy for guests or tenants.
Key Features:
- Four Bedrooms and Three Bathrooms: Main house has three bedrooms and two bathrooms, with the fourth bedroom and third bathroom located in the flatlet.
- Two Lounges: A main lounge and a second lounge with a fireplace and built-in bar.
- Dining Room: A dining room with a skylight.
- Entertainment Room: A separate entertainment room with a second built-in bar.
- Outdoor Living: A swimming pool and a separate outdoor braai area.
- Versatile Flatlet: A separate, self-contained unit ideal for generating income or accommodating guests.
- Ample Parking and Storage: Undercover carport for 4 vehicles, space for 2 more outside, and a half-garage for storage.
- Additional Amenities: Active alarm system, fibre installed, and prepaid electricity.
Contact our professional agent Melissa de Jager to arrange a viewing.
Property Details
- 4 Bedrooms
- 3 Bathrooms
- 2 Lounges
- 1 Dining Area
Property Features
- Pool
- Storage
- Pets Allowed
- Alarm
- Built In Braai
- Fire Place
- Paving
- Garden
- Family TV Room
| Bedrooms | 4 |
| Bathrooms | 3 |
| Floor Area | 200 m2 |
| Erf Size | 595 m2 |
Contact the Agent

Melissa de Jager
Full Status Property Practitioner

