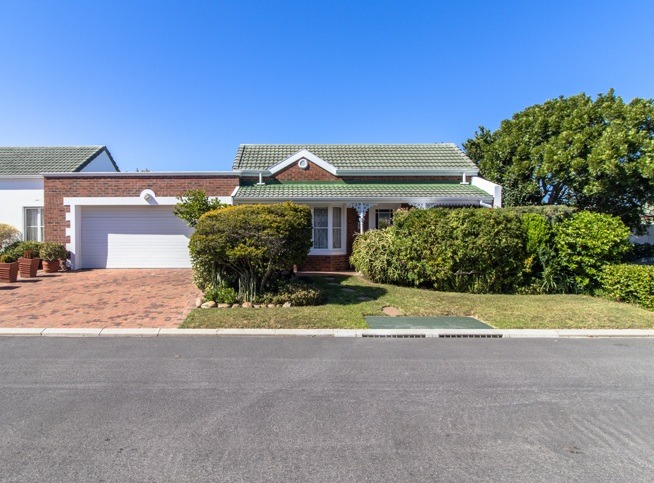- 3
- 1
- 2
- 185 m2
- 319 m2
Monthly Costs
Monthly Bond Repayment ZAR .
Calculated over years at % with no deposit. Change Assumptions
Affordability Calculator | Bond Costs Calculator | Bond Repayment Calculator | Apply for a Bond- Bond Calculator
- Affordability Calculator
- Bond Costs Calculator
- Bond Repayment Calculator
- Apply for a Bond
Bond Calculator
Affordability Calculator
Bond Costs Calculator
Bond Repayment Calculator
Contact Us

Disclaimer: The estimates contained on this webpage are provided for general information purposes and should be used as a guide only. While every effort is made to ensure the accuracy of the calculator, RE/MAX of Southern Africa cannot be held liable for any loss or damage arising directly or indirectly from the use of this calculator, including any incorrect information generated by this calculator, and/or arising pursuant to your reliance on such information.
Mun. Rates & Taxes: ZAR 1800.00
Monthly Levy: ZAR 250.00
Property description
EXCLUSIVE SOLE MANDATE
This very comfortable and appealing lock up and go property presents an excellent opportunity for families, couples or investors to own a beautiful townhouse which is ideally positioned in a highly desirable and secure security complex.
The large open plan kitchen features an electric hob, oven and extractor with abundant cupboard space both above and below counter-level incorporating a breakfast nook. A skylight ensures plenty of natural light radiates into this area and further for convenience plumbing points for both a washing machine and dishwasher connection are available. A fully enclosed courtyard can be accessed via the kitchen area.
Adjacent to the kitchen is a large dining room area and a separate and generously sized living room which features a large bay style window with window seating which ensures that this space is very light, bright and cosy. Additional features include a beautiful front door incorporating stained glass inserts and a very efficient air conditioning unit for comfort and convenience. Both living areas are carpeted and offer lovely views and double-door access to the very established and tranquil garden and patio areas.
The main bedroom is very well proportioned and has two large built-in cupboard units for space and convenience and another air conditioning unit ensures this space can be effectively regulated. An en-suite bathroom features a shower, basin and toilet and a highly effective skylight ensures warmth and natural light. There is an additional large family bathroom featuring a bath with an overhead shower fitting, basin and toilet.
The second bedroom has large built-in cupboards and is carpeted. A third bedroom currently used as a study is carpeted has built-in cupboards and includes a very large desk and bookshelves. An additional skylight ensures a warm and restful ambience. Leading off from this area is a small hobby room which can be configured according to requirement.
A standout feature of this home is the intimate and fully enclosed back garden offering several spaces for those quiet times when you just want to sit with a good book or enjoy a cup of coffee. A large paved and covered patio area is ideal for those social gatherings with friends and family. The front garden too also offers peace and tranquility and both garden areas are watered via an irrigation system.
A further important and differentiating feature of this property is the double garage on remote and the large paved driveway. For further convenience a communal visitor parking area is positioned adjacent to the property.
This complex is extremely well maintained and access controlled and offers a unique country feel and presence in central Pinelands within close proximity to top infrastructure and amenities.
Don’t miss the chance to make this very desirable property your own !
Contact me today to arrange an exclusive viewing.
Property Details
- 3 Bedrooms
- 1 Bathrooms
- 2 Garages
- 1 Ensuite
- 1 Lounges
- 1 Dining Area
Property Features
- Patio
- Wheelchair Friendly
- Aircon
- Pets Allowed
- Access Gate
- Alarm
- Kitchen
- Irrigation System
- Paving
- Garden
- Family TV Room
- Skylights
- Skylights
| Bedrooms | 3 |
| Bathrooms | 1 |
| Garages | 2 |
| Floor Area | 185 m2 |
| Erf Size | 319 m2 |
Contact the Agent

Ian O'Connor
Candidate Property Practitioner











































